Finding a space for a franchising powerhouse
Project details:
Client: Presman & Colard
Industry: Franchising
Size: 2,000 sq ft
Building & Location: Mappin House, Oxford St
Finding a space fit for scaling
After finding the space at Mappin House, Oxford St, we worked alongside the design team at Spaces IWG to create the perfect ‘operations centre’, with meeting rooms and additional space for growth at the top of the priorities list.
The Client viewed a number of workspace options, but opted for Spaces because of the location, and the day-to-day office operation.
The results
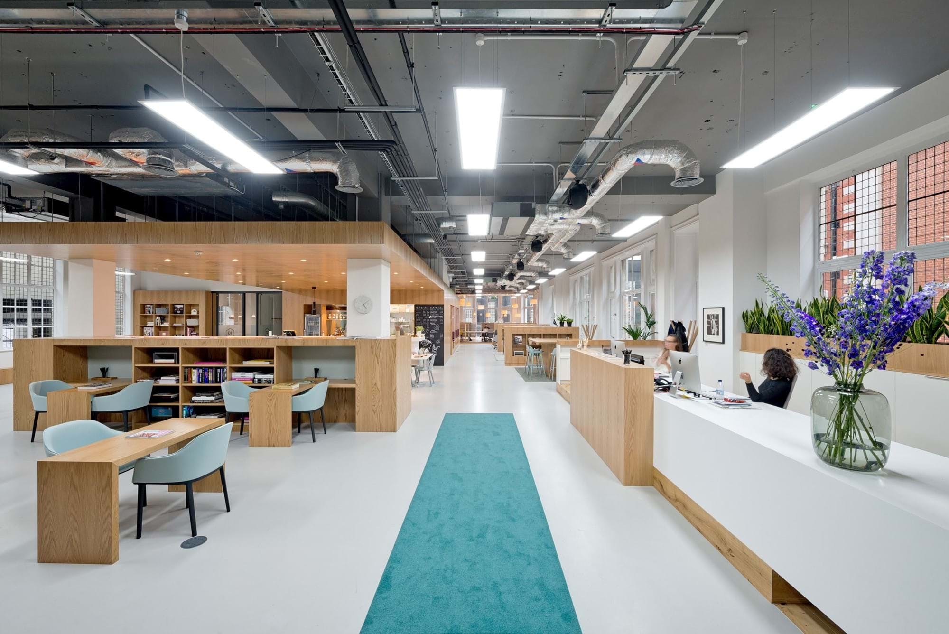
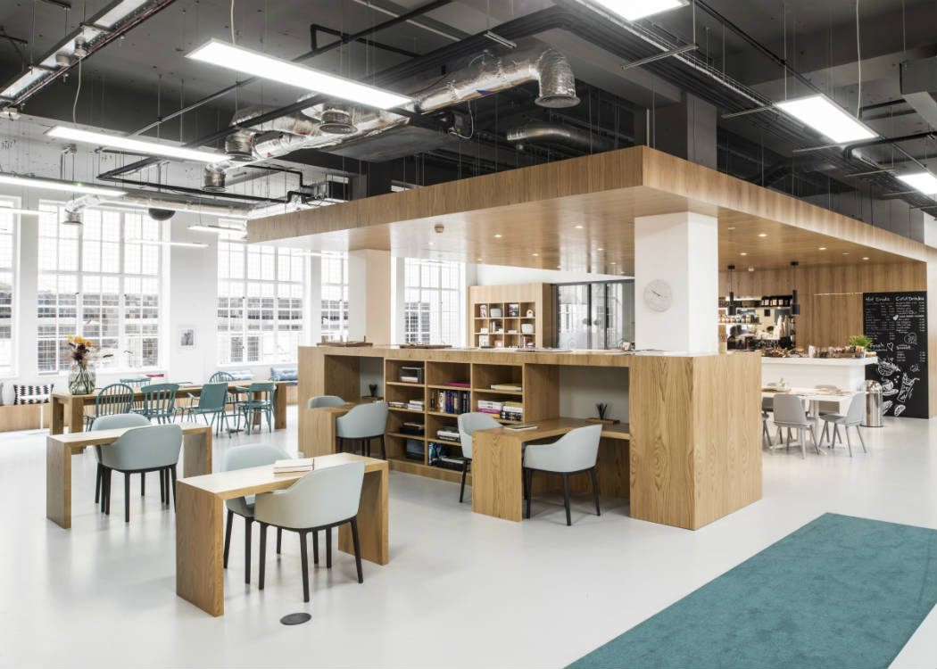
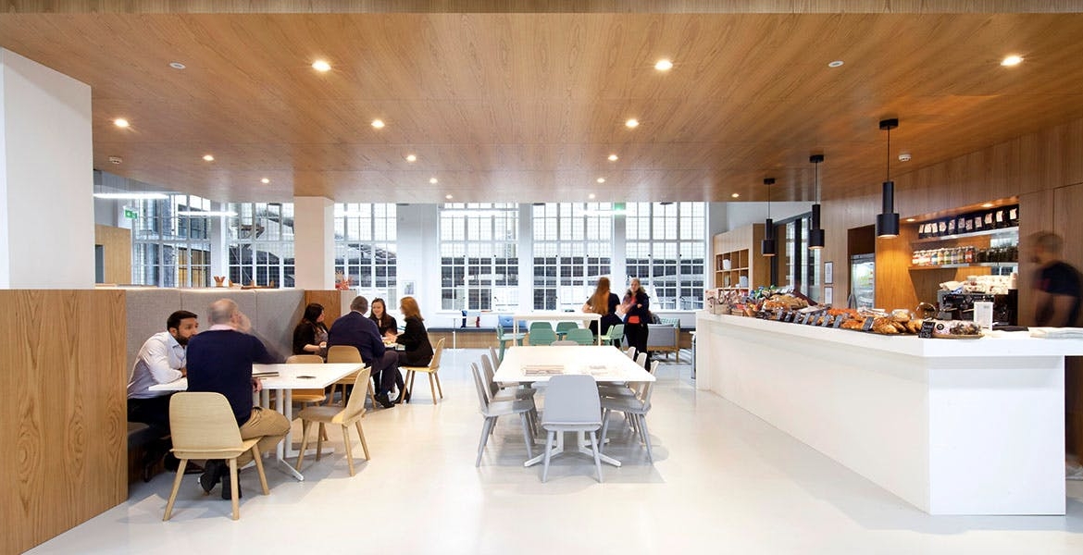
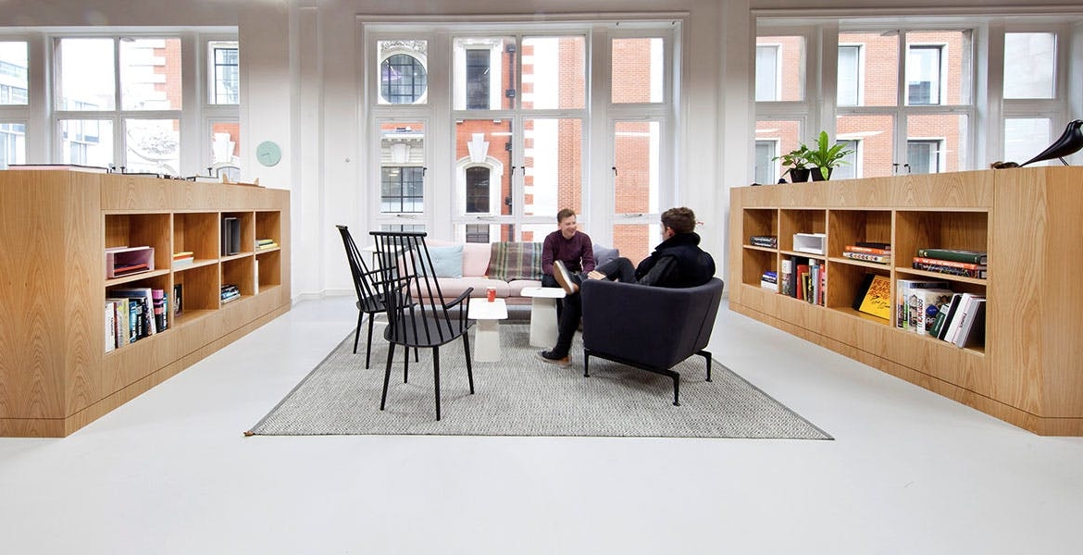
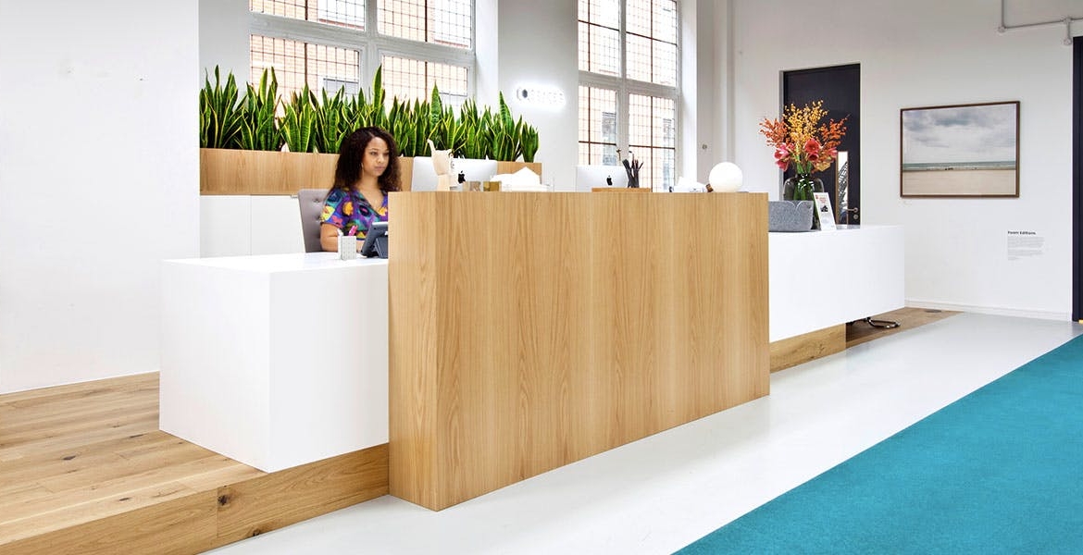
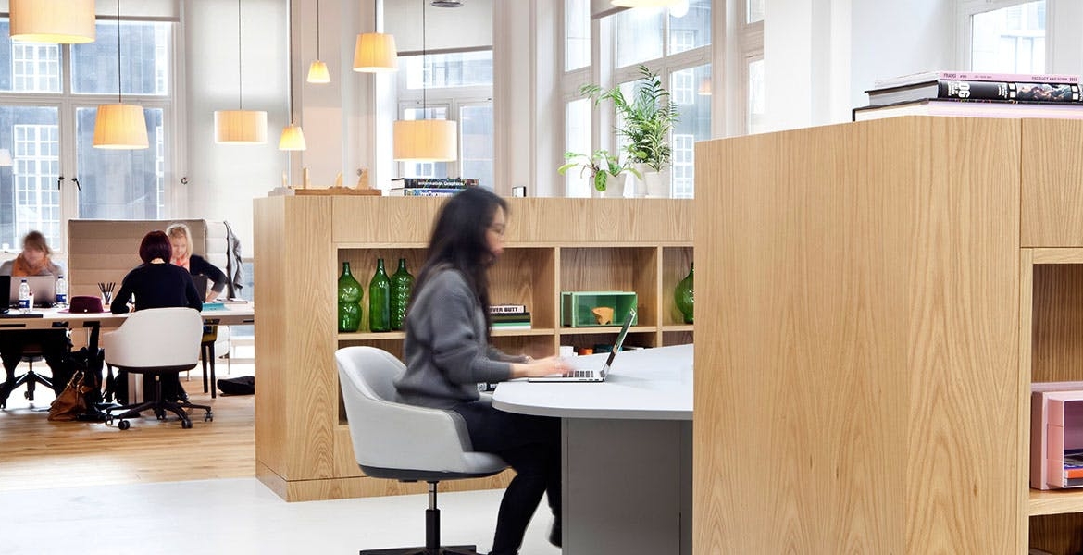
“We thought our brief would be impossible, but the team at Sketch made it happen. From start to finish, they took the pressure off our hands, and made it an enjoyable experience. Couldn’t recommend them enough, and will only be using Sketch Labs for our office search needs in the future.”
Presman & Colard